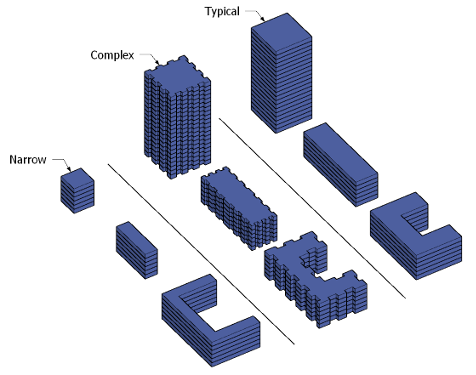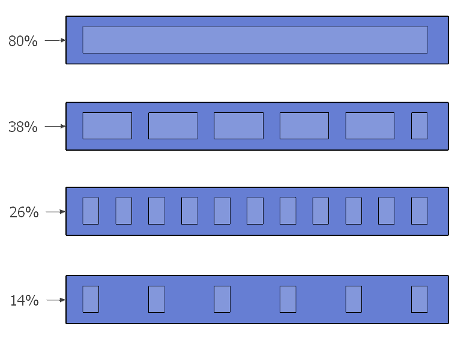Building Info
Controls 
The data presented here is derived from whole-building energy models of typical ("archetype") buildings in British Columbia, Canada for the following 3 types: multi-unit-residential building (MURB), row-house or townhouse, and medium single-family dwelling (MSFD). As such, Pathfinder is intended to be used as an educational tool only and does not represent any particular building or design.
Find out more through the tabs on the left, or watch the video tutorial.
Three building types are currently included in Pathfinder. They are described below and other values not described here are modelled as per the BC Energy Step Code. The output metrics relate to the City of Vancouver's Zero Emissions Building Plan and the BC Energy Step Code. More detailed information on the archetypes is available in the BC Energy Step Code Metrics Report.
The MURB archetype building is cooled by typical in-window air conditioners. Domestic hot water is heated by a condensing gas boiler and low-flow fixtures are assumed (a flow savings of 20% over code). Ventilation rates default to the minimum required by code and the air is provided independently to suites and corridors, the latter of which is provided using a 90% efficient natural-gas fired make-up air unit.
The MSFD archetype building is a two-storey house on a basement, it's not cooled and ventilation rates default to the minimum required by code. The window-to-wall ratio is 0.13 and the floor area is 237 m2.
The row-house archetype building is a three-storey row-house on grade, it's not cooled and ventilation rates default to the minimum required by code. The window-to-wall ratio is 0.2 and the floor area is 1,007 m2.

A building’s vertical surface area to floor area ratio (VFAR) is a significant influential factor on the heating energy use of a building, especially when the TEDI target is normalized for floor area. This metric is similar to a more common metric of surface area to volume ratio. However, in the BC context for multi-unit residential buildings, the majority of heat loss occurs in the vertical surface areas because walls and windows have significantly lower U-values than roofs, and floors are typically over below-grade parkades with lower temperature differences. As such, VFAR has a more direct relationship with TEDI than surface area to volume ratio and has been used as the primary shape metric.
Complex and/or narrow shapes have more vertical surface area to floor area, leading to greater heat losses per unit floor area. Complex shapes with significant articulation have about 40% more vertical surface area per floor area than simple shapes like a cube. Narrow shapes have about 80% more. The image below demonstrates a range of massing configurations. Note that the images are notional only and not indicative of the exact geometry used in the model, which is manipulated to achieve a range of massing impacts. In general, the actual model maintains relative exposure on each elevation, regardless of the massing options chosen, without any building self-shading. It is also worth noting that as VFAR increaes, if window-to-wall ratio is held constant, total window area will increase.
The parameters provided in Pathfinder include "Typical", which represents approximately 0.5 VFAR; "Complex", which represents approximately 0.7 VFAR; and "Narrow", which represents approximately 0.9 VFAR.

The value entered here should be the overall system value, not simply the nominal value of the insulation layer in the wall assembly. The system value accounts for thermal bridging effects from studs, shelf-angles, window-to-wall transitions, etc. For detailed information about how to account for thermal bridging see the City of Vancouver Energy Modelling Guidelines and the Building Envelope Thermal Bridging Guide.
The value entered here should be the overall system value, not simply the nominal value of the insulation layer in the wall assembly. The system value accounts for thermal bridging effects from studs, shelf-angles, window-to-wall transitions, etc. For detailed information about how to account for thermal bridging see the City of Vancouver Energy Modelling Guidelines and the Building Envelope Thermal Bridging Guide.
The overall system U-value should be used here, not simply the center-of-glass U-value. The system value includes the effects of the framing and the edge-of-glass effects.
Typical values are as follows:
| Double-glazed, Fixed, 1/2 inch Argon Space, Thermal Break | System U-value(BTU/(hr ft2 °F)) |
|---|---|
| Aluminum frame, no low-e coating | 0.53 |
| Aluminum frame, with low-e coating | 0.38 |
| Vinyl frame, no low-e coating | 0.47 |
| Vinyl frame, with low-e coating | 0.32 |
| Tripe-glazed, Fixed, 1/2 inch Argon Space, Thermal Break | System U-value(BTU/(hr ft2 °F)) |
| Aluminum frame, no low-e coating | 0.40 |
| Aluminum frame, with low-e coating | 0.27 |
| Vinyl frame, no low-e coating | 0.34 |
| Vinyl frame, with low-e coating | 0.21 |
A wide range of SHGC are available depending on manufacturer and glazing type. A range of 0.2 to 0.4 is most common.
Typical values for a small, residential HRV would be roughly 60-70%. Larger units and/or high-quality, high-end units can have an effectiveness of upwards of >85%.
The code value represents 2 L/s/m2 of surface area at 75 Pa and the air-tight value represents 0.8 L/s/m2 at 75 Pa.
In practice, other heating systems could be used such as an air-source heat pump (ASHP), which would significantly reduce the TEUI.